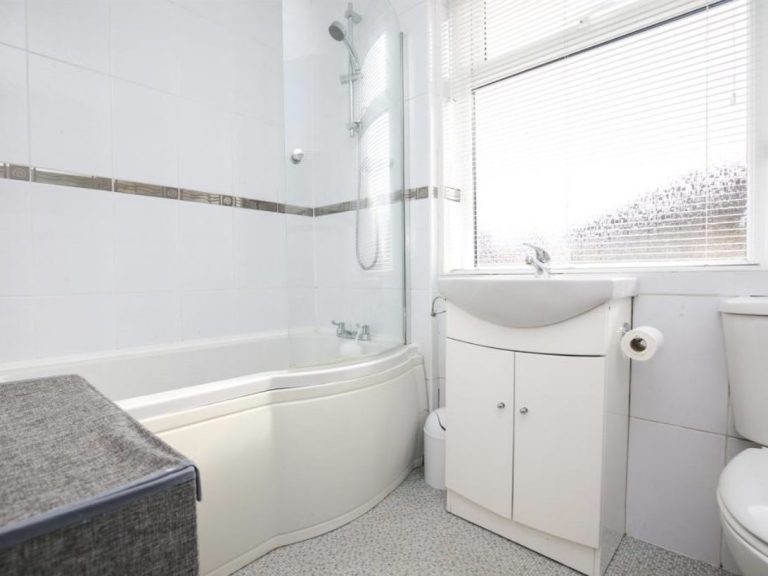Case studies
...but with a difference.
Because of the services I offer it can be months, even years, before I get to see the results of a home renovation or rejig. So I don't have many AFTER photos. So these are the BEFORE. Hopefull you see your home reflected here and it will help get a better understanding of how I work and the ways your home can be better

Allex's house
3 bed, 1930s family home in Horfield
There was plenty space in this lovely house. But it still felt like parts of it were not being used to their full potential
- Dining room: doubling up as a play space this big room needed definition and a bit of grown up styling. We discussed banquette seating and options for how to configure built in storage
- Bathroom: a small room for a family home. My suggestion was to steal a small section of the next door (big) bedroom and move the toilet along the wall, which would make enough space for a walk in shower and keep the bath
- Utility: an outside add on, which was crying out for a door to link it to the house! We worked out how to do this without making the internal flow weird or compromising the downstairs loo
- Garden room: a good space without enough flexibility. Adding a loo in here would mean it could be used as a spare room for guests




Elsa's house
3 bed, 1930s house in Filton
A classic family home with classic family home issues - nowhere to store toys, issues with who sleeps where with a new baby on the way and a need for more functions
- Dining room: add in a basket. That's it. All the toys go in here every night and suddenly the space feels calmer and more like the room it's designed to be. We also discussed how to source better 2nd hand furniture than the ill-fitting stuff they had acquired over the years
- Sitting room: Shifting the focus away from toys and play in here makes it more of a grown up area
- Utility: there was a huge garage just asking to be made into a proper utility room. This would free up space in the kitchen and mean less drying clothes around the house
- Spare room: a hugely wasted space, now being reimagined as a spare room AND the baby's room, with a little clever configuration




Sophie's house
6 bed, Victorian house in Westbury Park
There was a lot of space in this grand house. When space is not the issue, it's what you do with it that now counts
- Kitchen: this long dark room at the back of the house presented a lot of problems, and not many obvious solutions. With some investigation into access for services we worked out how to maximise both light and layout
- Utility/craft room: with the luxury of a choice of rooms, where best to put a utility room? We ended up with a first floor bedroom that was destined to be redesigned as the utility with space for a craft table and storage
- Kids bedrooms: a 5 bed house means a lot of rooms to choose from, but where best to put the kids? With some discussion about lifestyle and use of bathrooms we worked out the best place for each of her three girls, adding a wall to allow the whole family to access an additional bathroom in the process




Fiona's house
4 bed, Edwardian house in Ashley Down
A house that has been developed by the previous owner, this house had some odd challenges
- Dining area: Move the table. It was a quick fix that made a whole load of difference to the usable space
- Playroom: A lovely big room that was underused. This is because there was too little in it, rather than too much. It felt echoey and uninviting. We planned out the better arrangement and even fitting in a wall for 'boot room' style storage for coats and shoes
- Loft room: a very weird open bathroom in this bedroom was off-putting and a very poor use of space. We imagined new walls better dividing the whole area to creare two generous bedrooms in the place of one - one of which would stay as a spare room
- Bathroom: A big white box with little to keep you in there. And no shower. Odd. We worked out how to fix both of these to make it a more useful space




Katie's house
3 Bed, Victorian terrace in Greenbank
Post-renovation overwhelm is real. Now you have all this space what to do with it?
- Kitchen diner: a great big room with an identify crisis. This needed defined seating area and a stylist storage wall for all the toys.
- Utility: An enviable room to have with loads of potential. Even an under stair cupboard which we reimagined as an indoor 'shed'. The rest of the room was measured up for better storage and using the ceiling too, for a pully clothes drying rack
- Bedrooms: these needed rejigging to allow for the kids to have a better space while retaining a spare room for visiting grandparents
- Garden: as it's very small, there was no room for a shed (hence the indoor version) so we needed to be clever on how we worked out storage for outside


